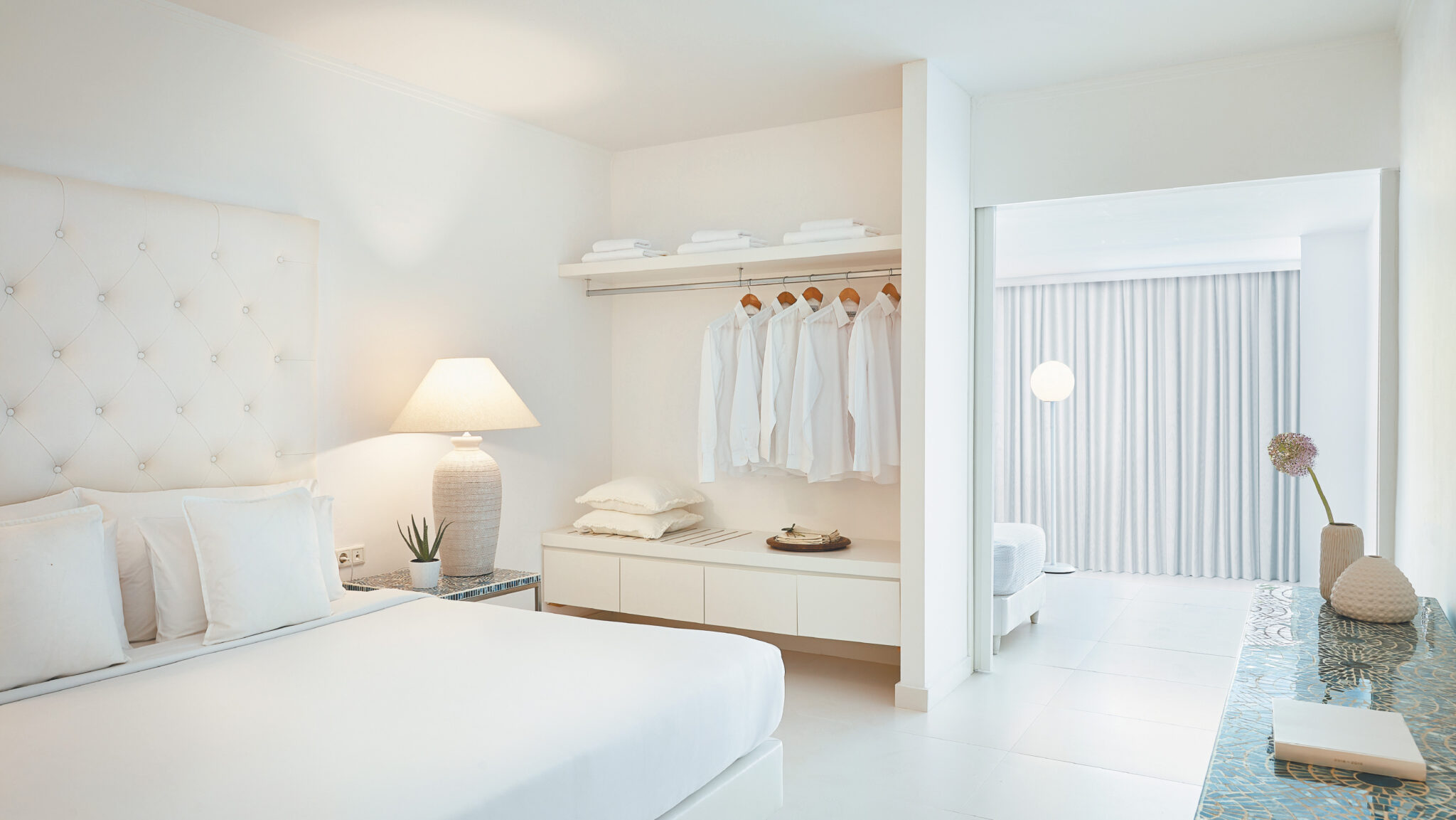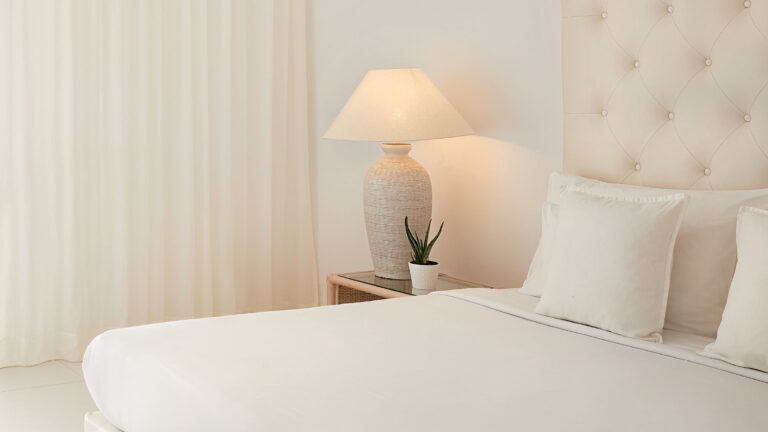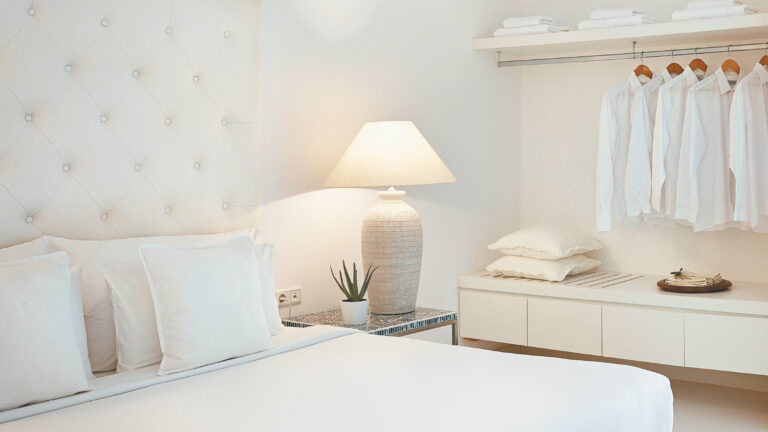FAMILY GUESTROOM
The intelligent layout of these guestrooms consists of separate sleeping and living areas, the latter of which doubles up as the kids’ bedroom. Pristine white with touches of earthy beige dominate the guestroom, evoking and air of freshness. Looking out onto the colorful gardens, the floor-to-ceiling doors lead into a spacious balcony, where the whole family can enjoy quality time together.
AT A GLANCE
- Cleverly designed guestrooms featuring separate sleeping and living areas
- Spacious 37m² room with sliding door separation
- Spacious 8m² private balcony
- Floor-to-ceiling glass doors overlooking the hotel’s colorful gardens
- Οne king size bed or twin beds & two extra single sofa beds or bunk beds
- En suite bathroom with one or two washbasins and bathtub or shower
- At White, Blue & Rethymno Wings, Ground or 1st floor
- Sleeps 2 adults & 2 children or 3 adults
SERVICES
- Complimentary stocked mini bar
- Complimentary tea & coffee facilities
- Nespresso machine with 2 free pods per adult/per day
- In-room safe
- Room service from 07.00-23.00 (additional charges apply)
- Laundry services (additional charges apply)
- Pets are not allowed. Pets policy>
- BED & BATH
- Luxurious beds & linens
- Hairdryer
- Bathrobes & slippers
- Deluxe bathroom amenities
- TECHNOLOGY & ENTERTAINMENT
- Complimentary WiFi
- LCD TV
- 24/7 WhatsApp Concierge




